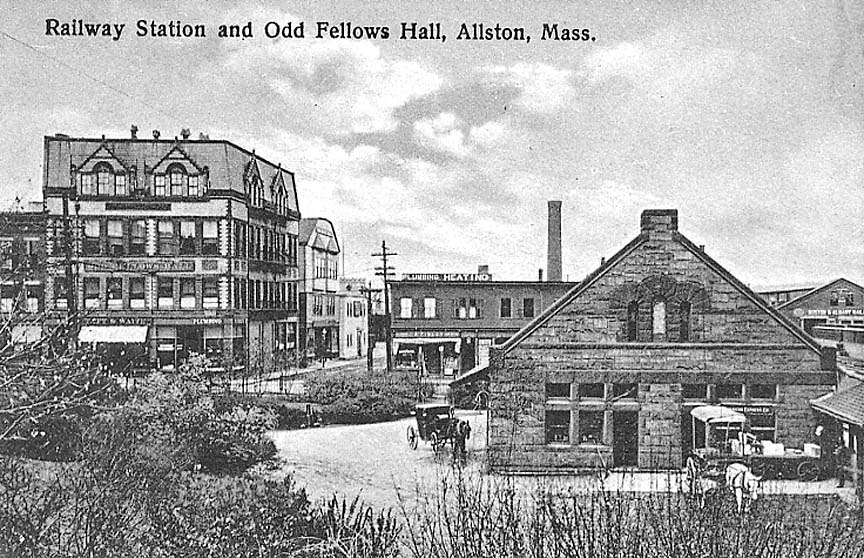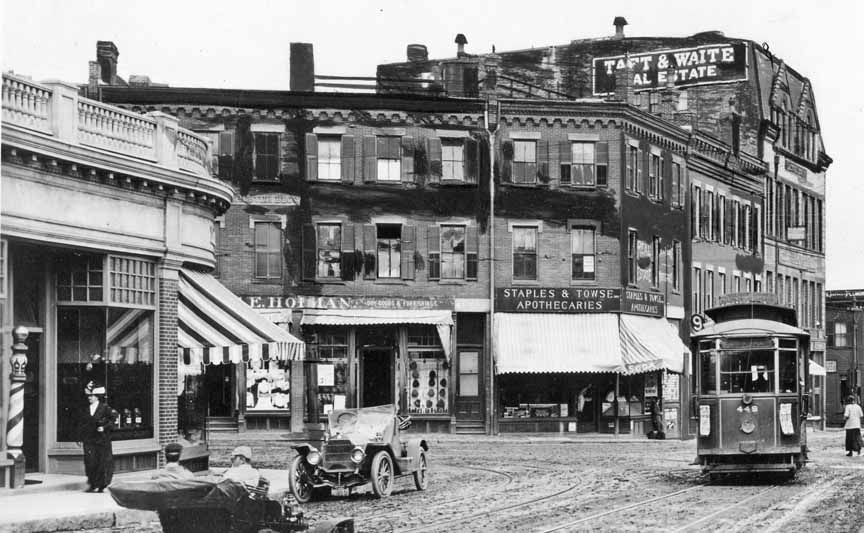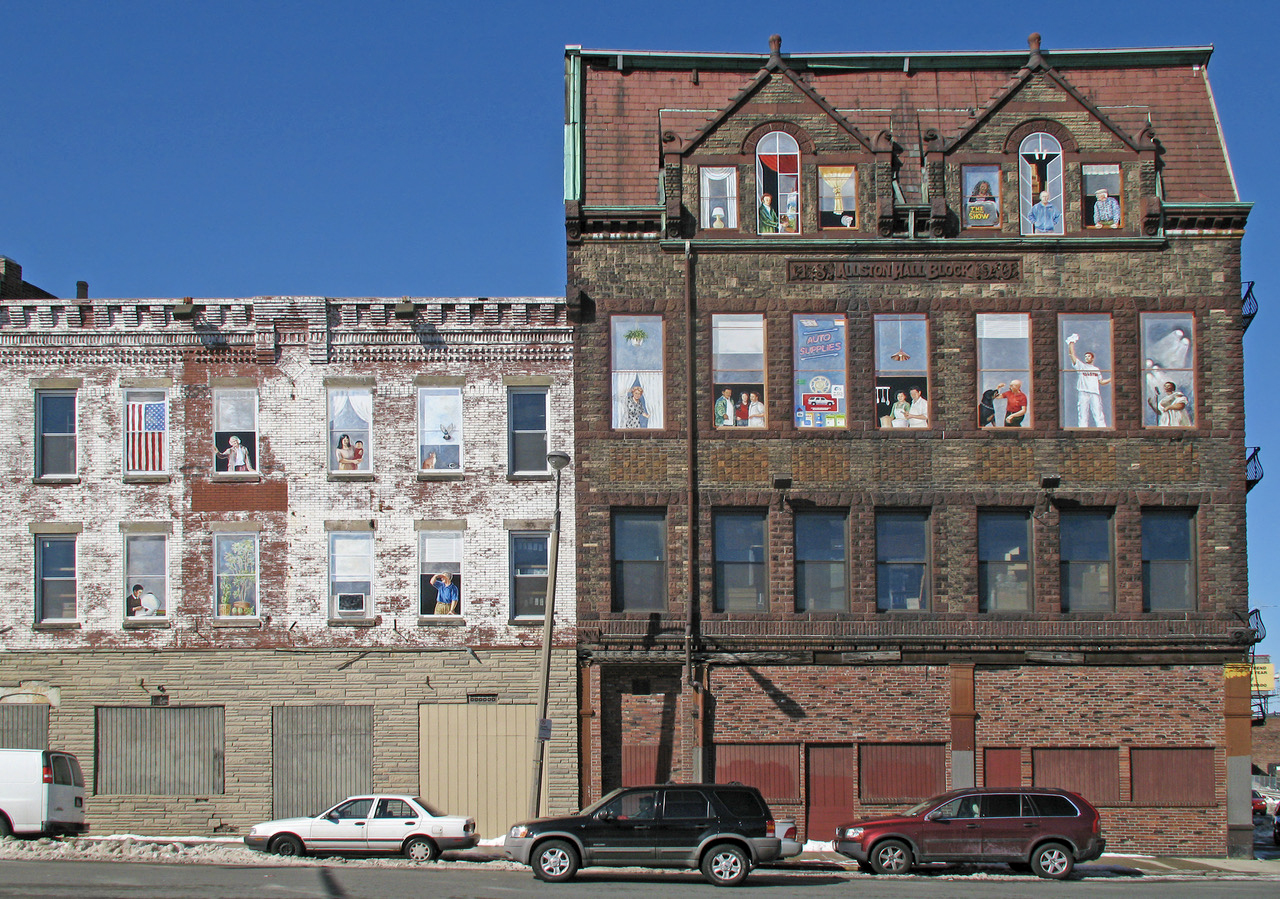
As the stone plaque on the building states, Allston Hall was built in 1890 and faces what was then the new Allston Train Depot. The construction of this building and others on the block were part of the early transportation-oriented development of Allston.
The building is designed in a brick Queen Anne style with a mansard roof and a seven bay main façade along Franklin Street and ten bays along Braintree Street.

The building was originally built for Allston book publisher and real estate magnate Samuel Hano, who developed housing and laid out the streets in the district. The building would house the Newton Savings Bank on the first floor, a meeting hall on the second floor and residential apartments on the third and fourth floors.
During the early 20th century, Allston Hall contained the real estate offices of Taft and Waite and the second-floor hall space was used for events and meetings through the middle of the 20th century. The building was used as a cafe and restaurant through the 60s and housed the Groggery nightclub before being converted to a storage facility for Jack Young Company.

During its time as a storage building, artist Elli Crocker created the “Windows of Allston,” which added interest to the streetscape and in 2011, Gregg Bernstein and the Mayor’s Mural Crew added “A Bird’s Eye View of Allston Village.” This art gave the building the nickname of the Mural Building, and the murals and artwork are being documented and saved as possible so that the building’s legacy lives on.