The fit and finish at Allston Hall is crisp and modern. Enter into open floorplan spaces with soaring ceiling heights and beautiful engineered oak flooring. The units are trimmed out in a matching trio of baseboard, casing and crown molding, and the paint pallet is warm and neutral, contrasting well against the loft’s matte black finishes.
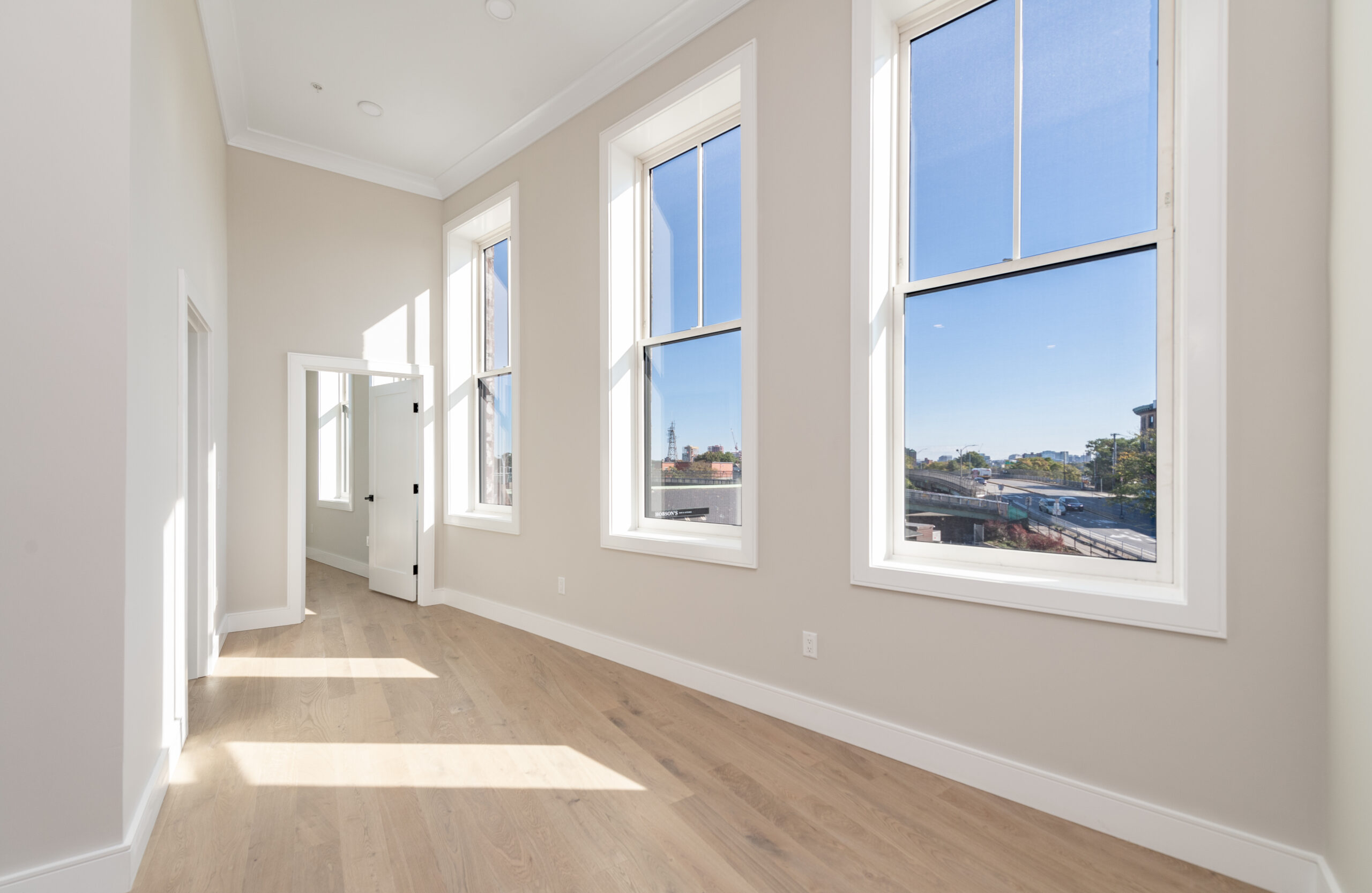
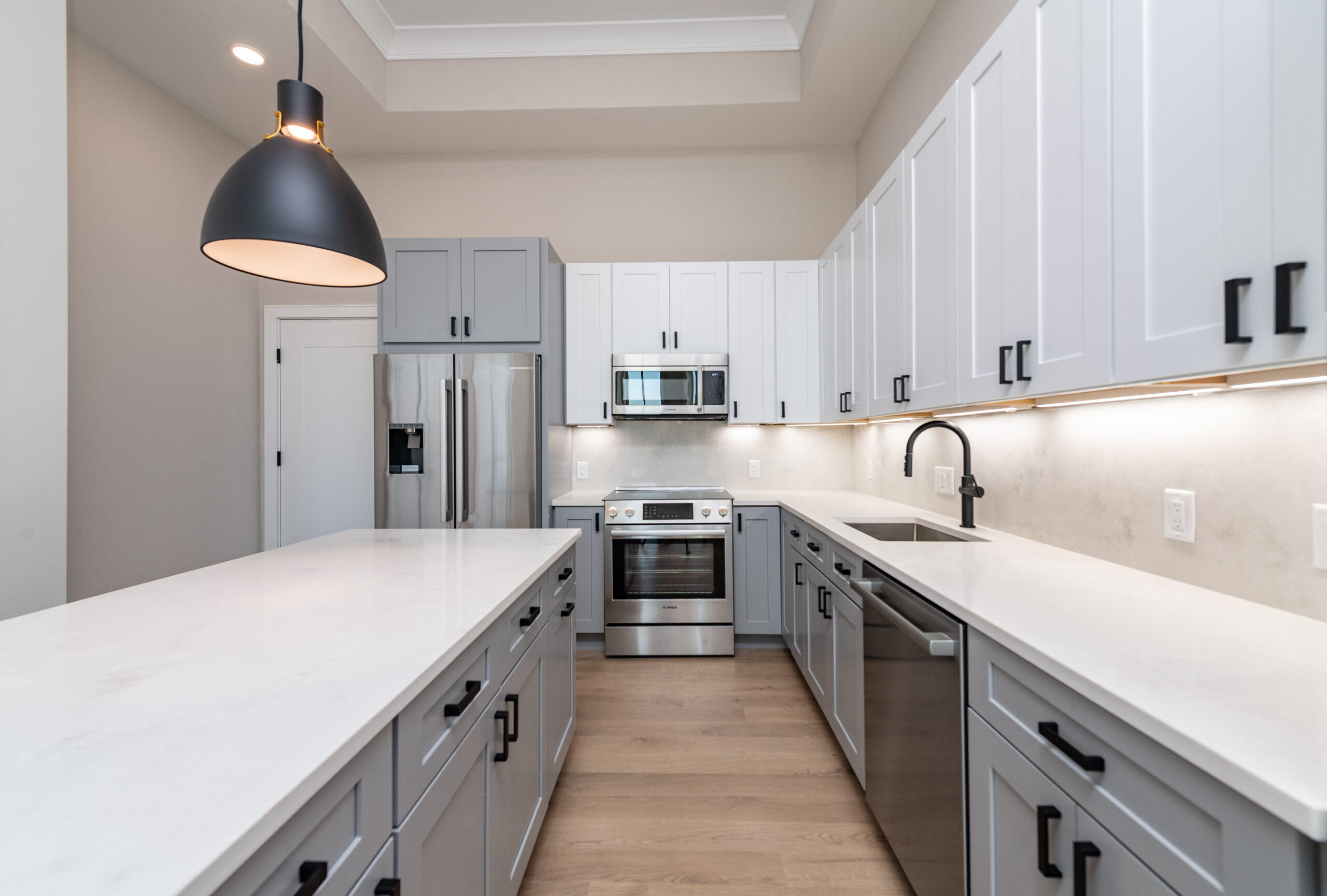
The kitchens feature shaker-style cabinetry in gray and white. The upper cabinets are 42” tall to take advantage of the loft’s tall ceilings, the hardware is matte black, and the counters are made of durable quartz. The faucet is by Kohler and the appliance package is in stainless steel and by Bosch.
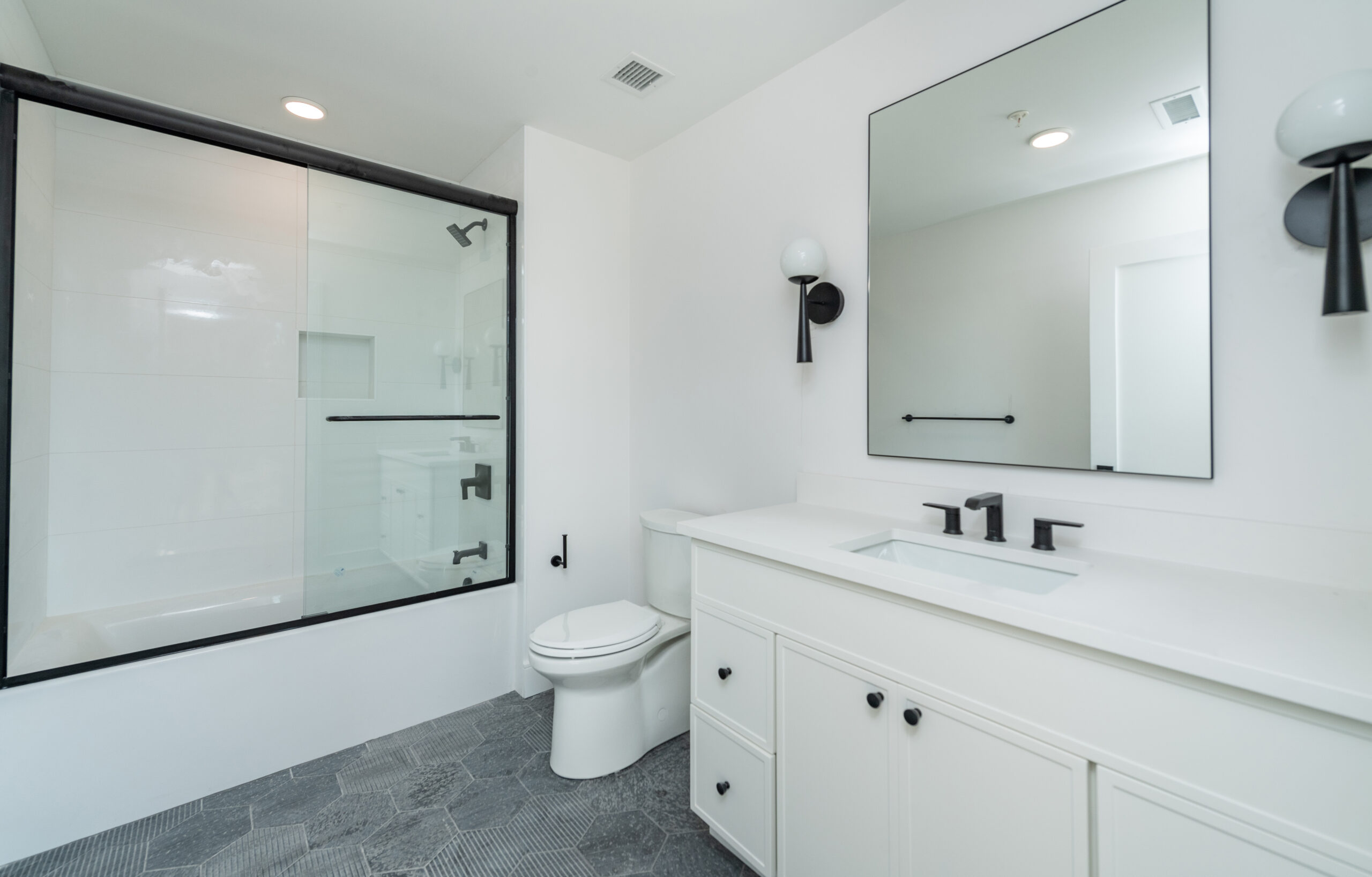
The primary bathrooms in each unit feature stylish hexagon flooring with large format matte white wall tiles. Plumbing fixtures are matte black and are by Kohler and the bathtubs are extra deep soaking style. The bathroom vanities are slim-line shaker and have pure white quartz counters.
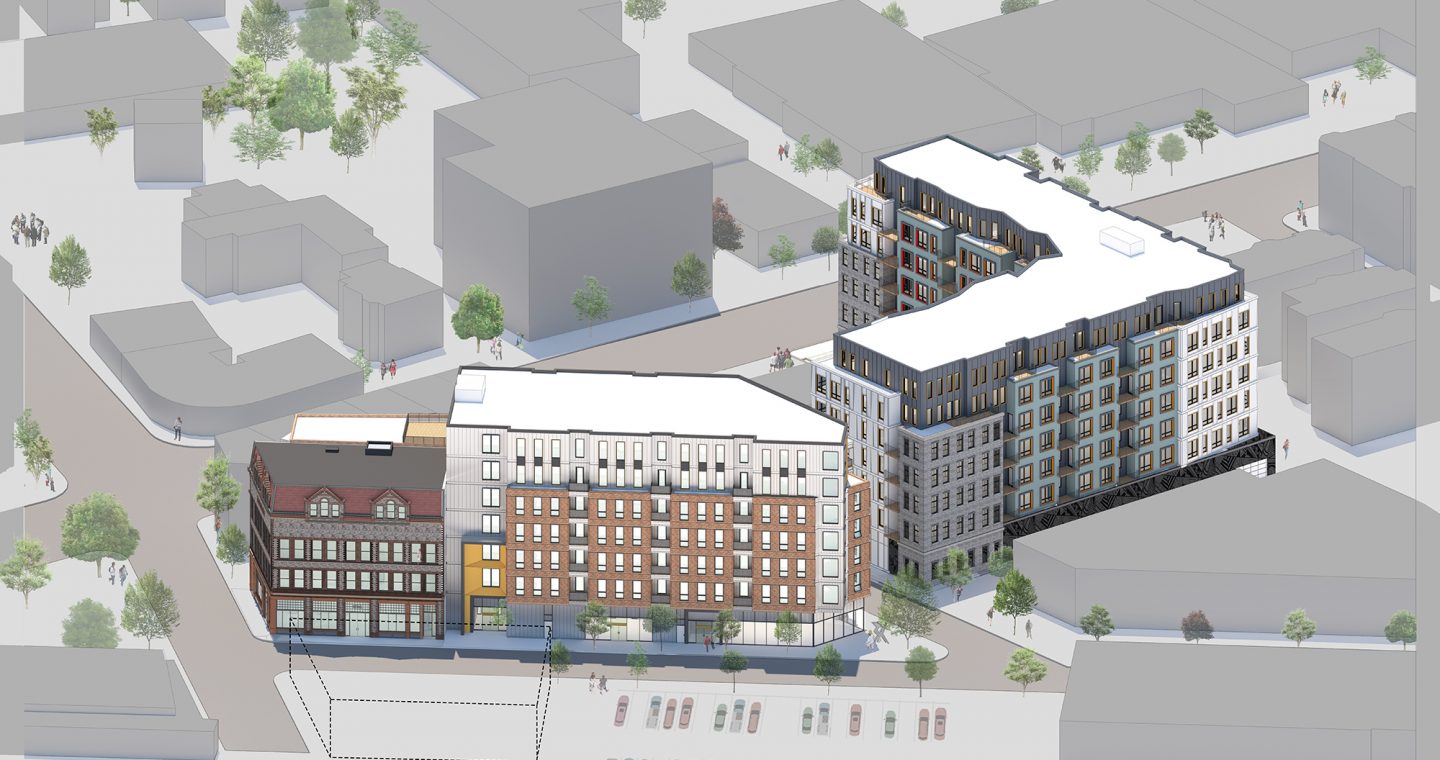
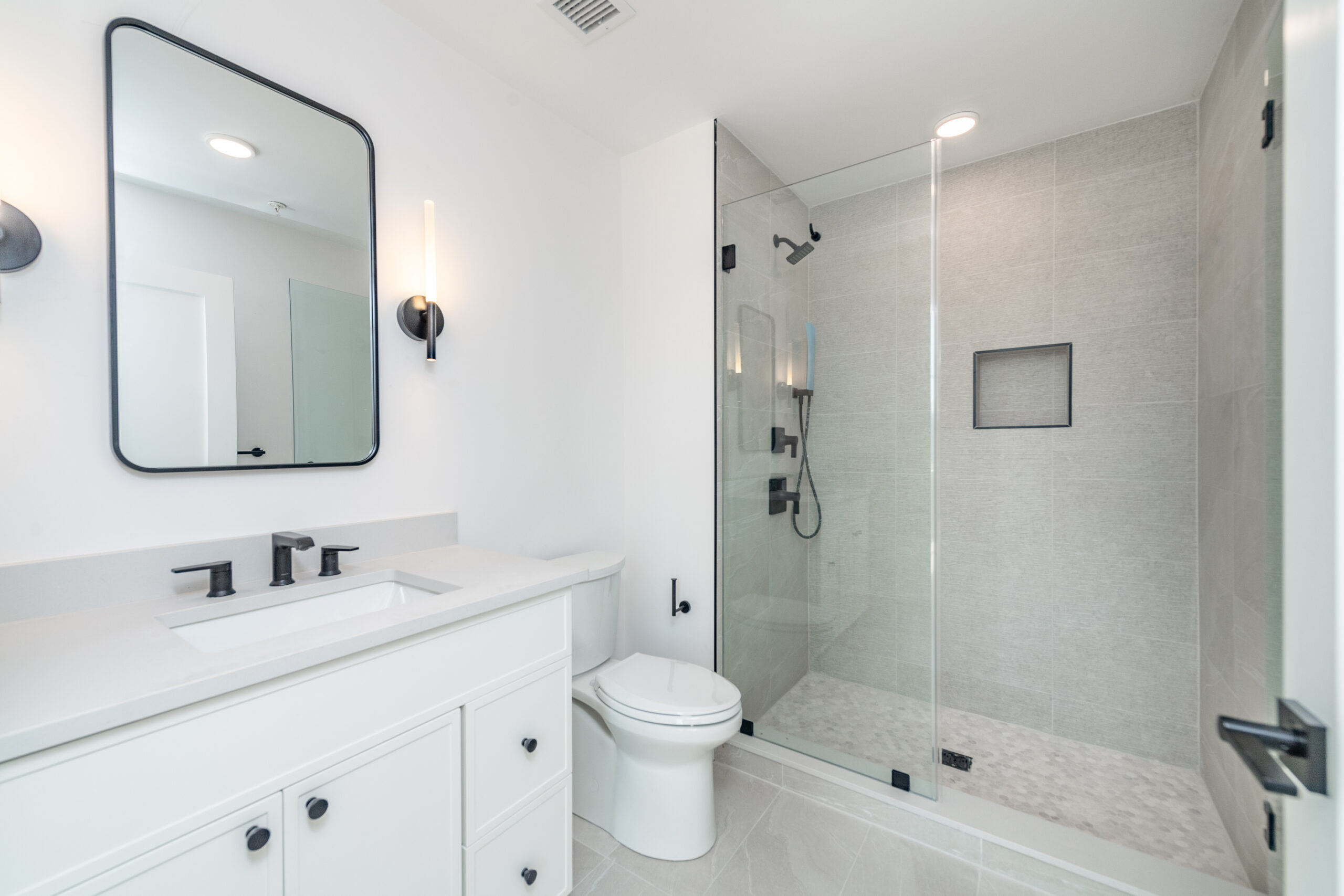
For loft units with en-suite baths, they feature large format floor and wall tiles in a neutral pallet, spacious showers with frameless glass doors and matte black Kohler hardware. The bathroom vanities are slim-line shakers and have pure white quartz counters.
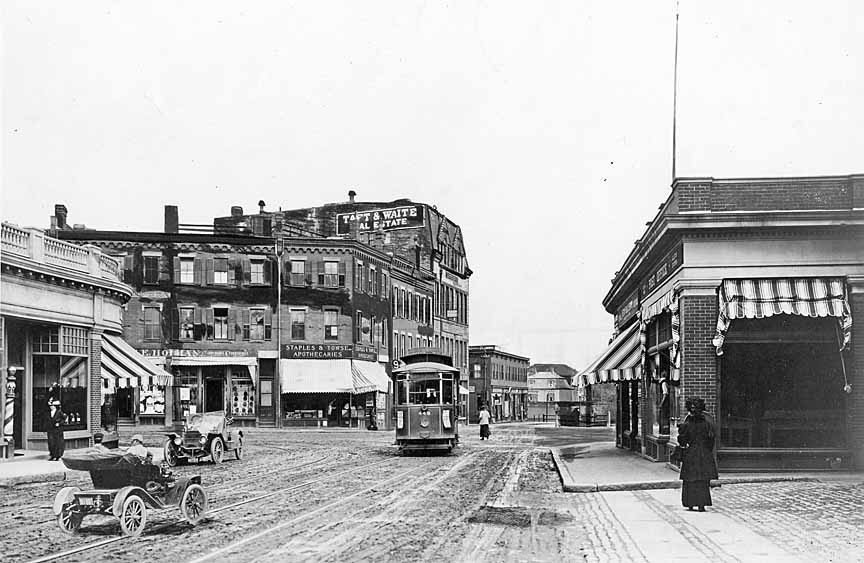
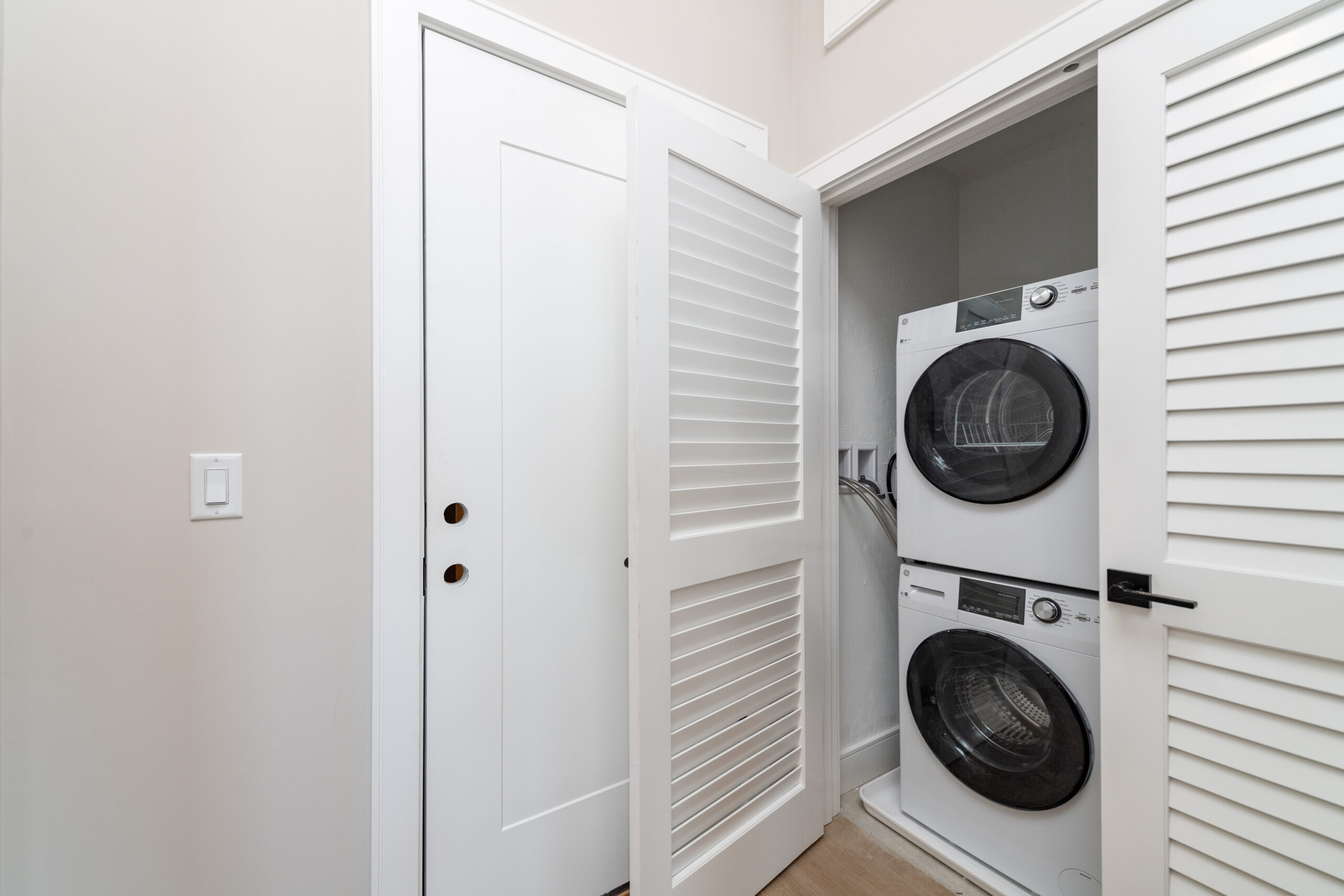
Each unit also has its own high-efficiency HVAC, tankless hot water heater and GE washer/dryer.
For any information or query feel free to message us, our representative will be in touch with you shortly.